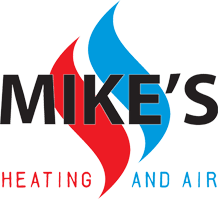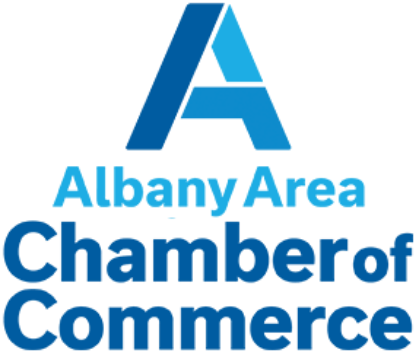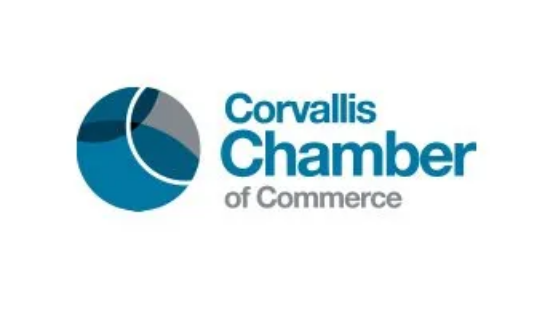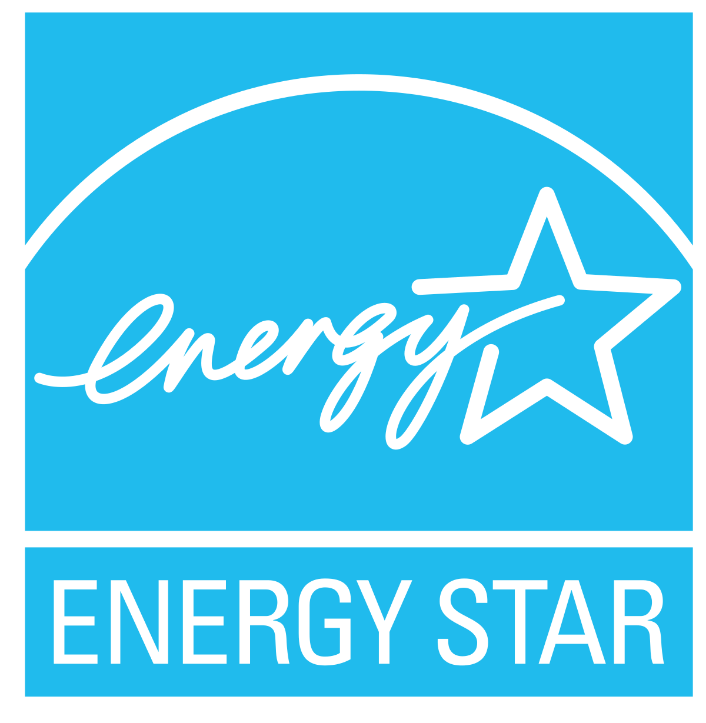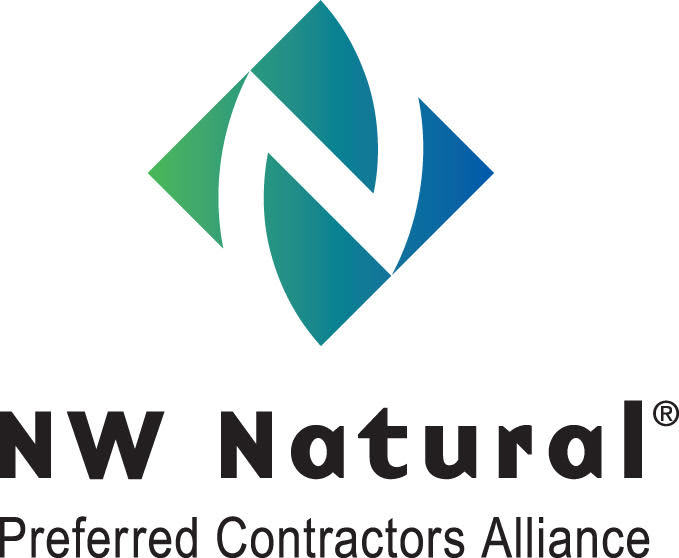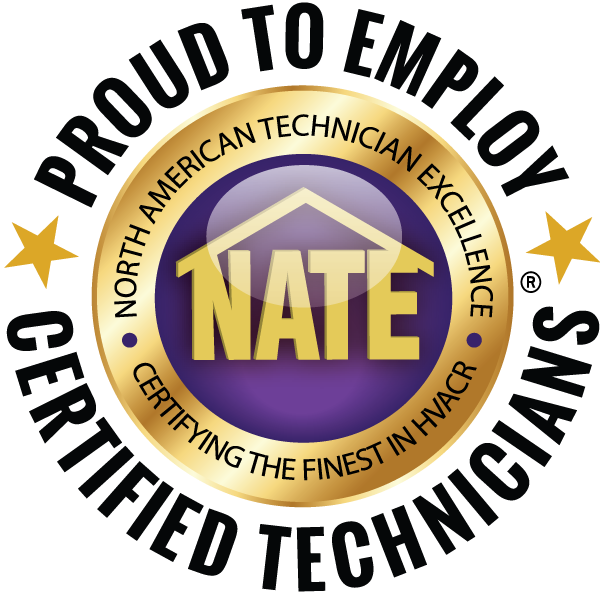
Hyundai – Albany, OR
Hyundai of Albany was a new construction, 2-story facility that is approx. 21,913 square feet. The new facility consists of office spaces, a service and repair area, a car show room and a customer lounge. Hyundai is a very well-known auto dealership that has several locations across the United States. Mike’s Heating & Air completed the design-build and full mechanical installation of all HVAC including but not limited to Rooftop Package units, Split Systems, Infrared Tube Heater units, Electric Wall Heaters, Exhaust Fans, and Controls.
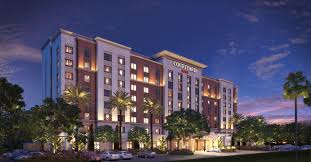
Corvallis Courtyard by Marriott – Corvallis, OR
Corvallis Courtyard by Marriott was a new construction design-build that’s approx. 170,000 square feet that includes 176 guest rooms, a bar & restaurant, fitness center, indoor swimming pool and 2,914 square feet of meeting event space. Mike’s Heating & Air Conditioning completed the full mechanical installation of all HVAC including but not limited to exhaust for the facility, humidity control dehumidification system for the pool area, type 1 kitchen hood system, ventilation for the laundry department, full ERV room ventilation and a chiller. Siemens Energy Management System was installed for the facility that controls mechanical systems.

53rd Flats – Corvallis, OR
53rd Flats was a new construction, 3-story apartment community with five total buildings that have 100 total 2- and 3-bedroom apartments as well as a clubhouse. Mike’s Heating & Air completed the design-build and full mechanical installation of all HVAC including but not limited to Unit Heaters, Exhaust Fan units, Fan Coil units, Packaged Terminal Heat Pump units, Electric Baseboard Heaters, Ceiling Radiation Dampers, Air Handlers, Ceiling Supply Diffusers, and Condensing units.

Safe Haven Humane Society – Tangent, OR
Safe Haven Humane Society was a remodel to the existing training area that is approx. 29,410 square feet in total. Safe Haven Humane Society is a very well-known animal shelter in the community and they home cats, dogs, puppies, kittens and small animals until they can be adopted. Mike’s Heating & Air completed a new plan spec building remodel with the full installation of HVAC equipment including but not limited to a Packaged Unit, an Energy Recovery Ventilator (ERV), Grilles, Registers, Diffusers, Necessary Ducting, and Controls.

Natural Point – Corvallis, OR
Natural Point was a new construction addition to an existing building which is approx. 19,310 square feet in total. Natural Point is an Electronics Manufacturer who specializes in optical tracking solutions, and the facility consists of office spaces, a break room, a lobby, an inspection area, a shipping and receiving area and a laser engineering area. Mike’s Heating & Air installed new HVAC equipment in the existing building which consisted of a Rooftop Package unit, Exhaust Fan units & Louvers. Mike’s Heating & Air also completed a new plan spec building addition with the full installation of HVAC equipment including but not limited to Rooftop Package units, Exhaust Fan units, ERV units, an Air Conditioning unit, and Louvers.
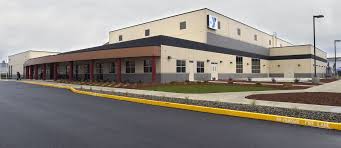
YMCA – Albany, OR
YMCA was a new construction design-build that’s approx. 60,000 square feet that include but not limited to a daycare, multi-purpose gym, racket court, two large pool areas (lap pool & fun pool), fitness room & a wellness center. Mike’s Heating & Air Conditioning completed the full mechanical design & installation of all HVAC that includes nine rooftop package units, exhaust for the facility, high efficiency condensing boilers for the pools & domestic water and two large capacity humidity control dehumidification systems for each pool area. Siemens Energy Management System was installed for the facility that controls mechanical systems.
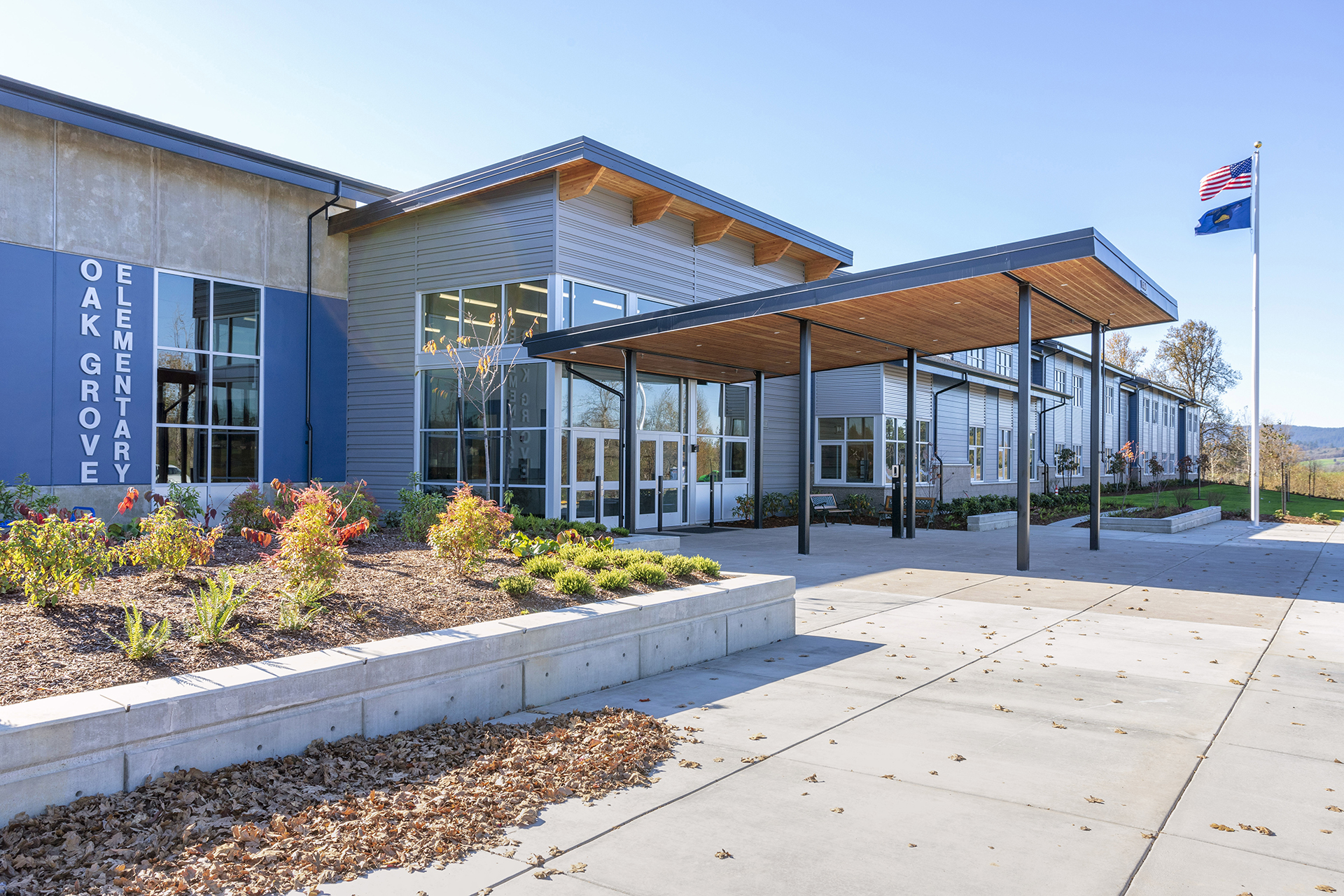
Oak Grove Elementary School – Albany, OR
Oak Grove Elementary School was a new construction school that serves over 500 students in the North Albany area that is approx. 68,000 square feet. The new school consists of a two-story facility including a secure entrance, library, classrooms, gymnasium, cafeteria and play area. Mike’s Heating & Air Conditioning completed the design-build and full mechanical installation of all HVAC including but not limited to cabinet unit heaters, exhaust fans, ductless heat pump systems, VAV’s, air handling units, Type 1 kitchen hood and walk in cooler.
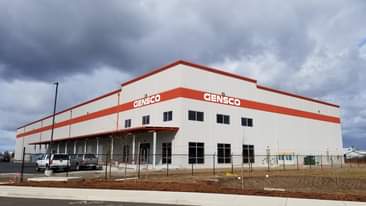
Gensco – Salem, OR
Gensco was a new construction HVAC supply distributor that is approx. 30,000 square feet. Gensco consists of a showroom, a large warehouse, offices and a break room. The new facility also consists of a large training room where Gensco can hold trainings for HVAC companies in Oregon and Washington and conduct more in person trainings as well as virtual trainings. Mike’s Heating & Air Conditioning completed the full mechanical installation of all HVAC including but not limited to unit heaters, exhaust fans, a water heater, fan coils, controls and a HyperHeat VRF system. Mike’s Heating & Air also installed ductwork throughout the location which included duct insulation, spiral ducting and ventilation for the systems.

CorrQuest Automation – Albany, OR
CorrQuest Automation was a new construction, 2-story flex-space that is approx. 28,980 square feet. The new building consists of a warehouse space, office spaces, a staff room, reception area, storage areas, and three future tenant spaces. CorrQuest specializes in electro mechanical service & control system upgrades exclusively for corrugated machines. Mike’s Heating & Air completed the design-build and full mechanical installation of all HVAC including but not limited to Condensing units, Gas Furnaces, Ductless Heat Pumps, Exhaust Fans, Large Sidewall Prop Style Ventilation Fans, Gas Unit Heaters, Electric Unit Heaters, and Controls.
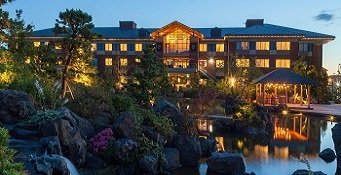
Boulder Falls Inn – Lebanon, OR
Boulder Falls Inn was a new construction design-build that’s approx. 60,000 square feet with 84 guest rooms, a full bar & restaurant & 12,000 square feet of indoor & outdoor conference space. Mike’s Heating & Air Conditioning completed the full mechanical design & installation of all HVAC including but not limited to Mitsubishi City Multi VRF units serving all of the common areas, high-efficiency boilers for domestic water supply, type 1 kitchen hood system, full ERV room ventilation, ventilation for laundry department and 84 guest room PTAC units.
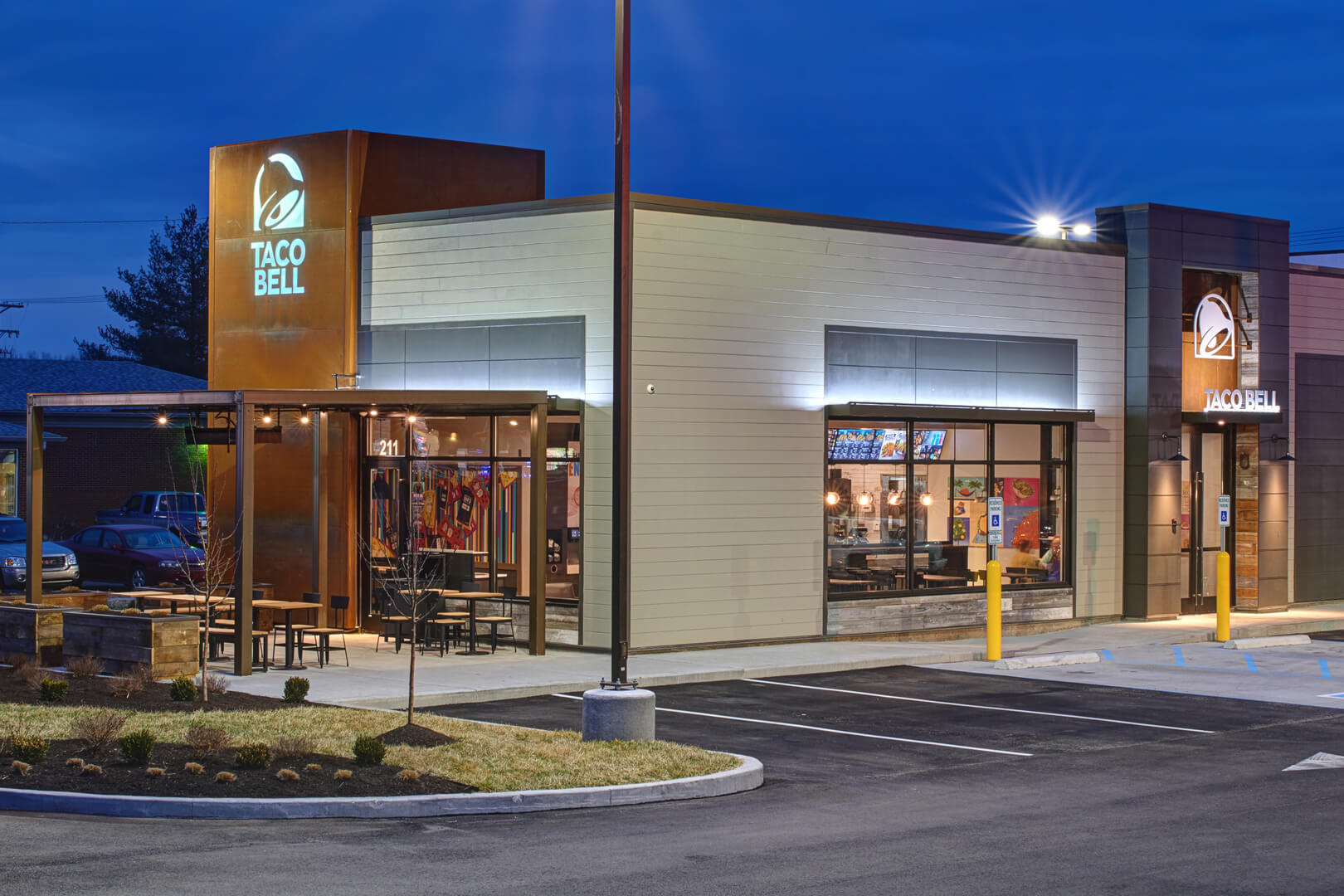
Taco Bell – Monmouth, OR
Taco Bell in Monmouth, Oregon was a remodel to an existing building that is approx. 1,948 square feet which consists of a dining room for guests, a large kitchen area, restrooms and offices. Taco Bell is a well-known franchise establishment that is popular for its quick service and convenient meals. Mike’s Heating & Air completed the full mechanical installation of all HVAC including but not limited to roof-top package units, exhaust fans, a Type 1 kitchen hood, an ice condenser, a freezer condenser, a cooler condenser and a make-up air unit as well as the ducting, grilles and registers for the rooftop package units.
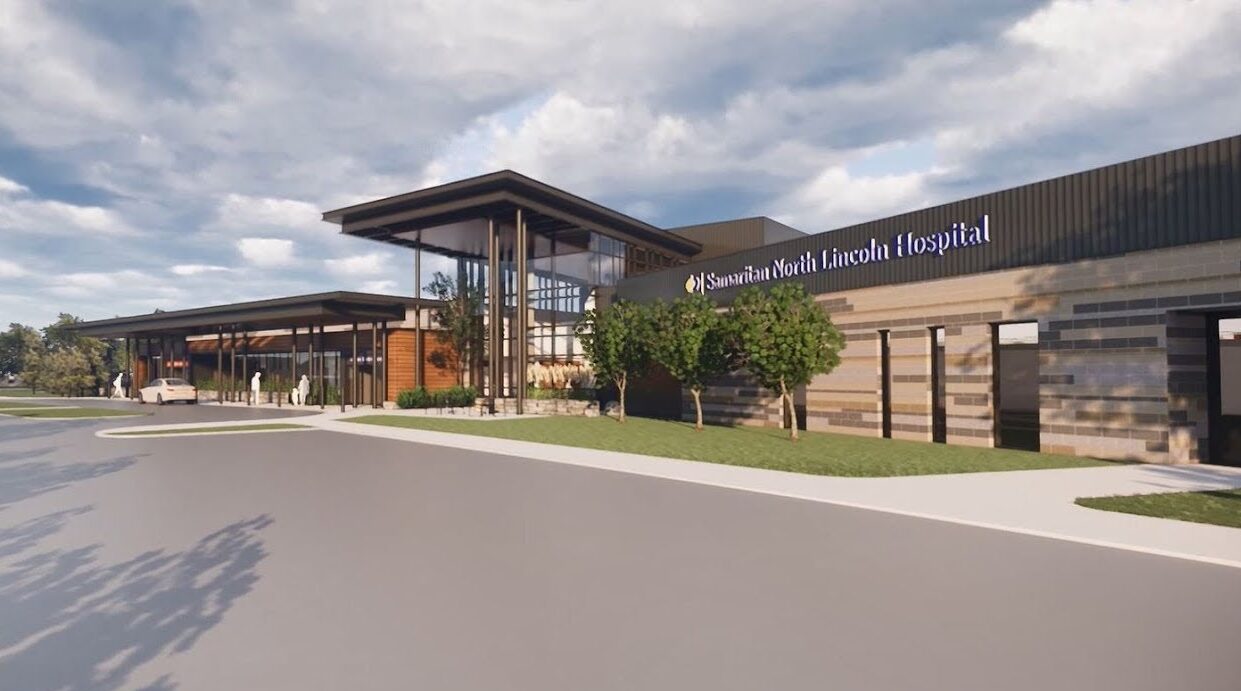
Samaritan North Lincoln Hospital – Lincoln City, OR
Samaritan North Lincoln Hospital -MRI addition- was a new construction addition to the Lincoln City hospital that is approx. 2,350 square feet. This new addition includes a new MRI unit, patient care stations, waiting area, control room, mechanical room, and includes separate restroom facilities for all patients and visitors. Construction involved tie-in to the existing building, so it was important that services we not disrupted. Mike’s Heating & Air completed the full mechanical installation of all HVAC including but not limited to fan coils, steam humidifiers, exhaust fans, fire smoke dampers, diffusers and a quench vent for the MRI machines.
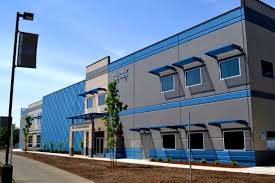
Albany Boys & Girls Club Teen Center – Albany, OR
ABGC Teen Center was a new construction design-build that’s approx. 35,000 square feet that include but not limited to a multi-purpose gym, Indoor Soccer Field/Spectator Seating, Game Room, Concessions, Activity Room, Tech Room, and Arts/Crafts Room. Mike’s Heating & Air Conditioning completed the full mechanical design & installation of all HVAC including Roof Top Package units, General Exhaust, Large Makeup Air Unit and Exhaust for Large Indoor Soccer Field.

Family Tree Nursery – Albany, OR
Family Tree Nursery was an HVAC replacement project to an existing building approx. 20,867 square feet which consists of an administration area, a lobby, several individual offices, a conference room, infant / toddler area, two preschool areas, a meeting and training room, a break room, and storage rooms. Mike’s Heating & Air completed the replacement of (9) Packaged Units, installation of (9) Factory Curb Adapters, and Demolition of Existing Packaged Units.
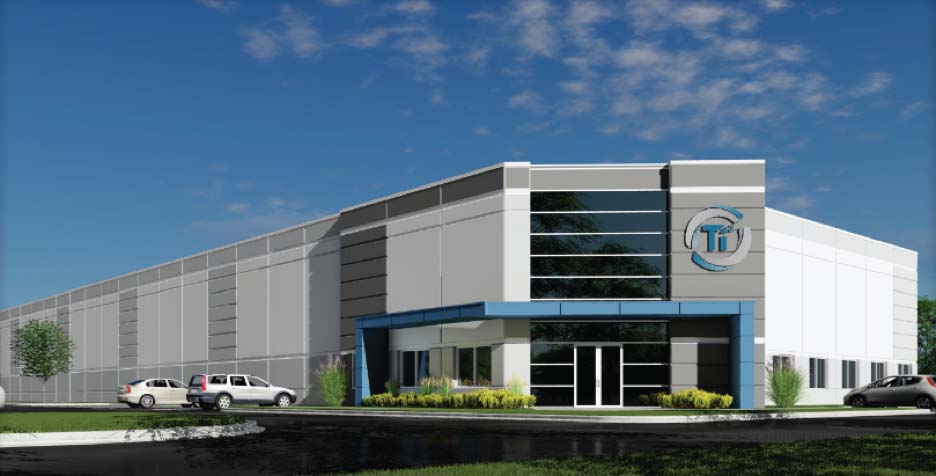
TI Squared – Albany, OR
TI Squared Technology was a new construction titanium casting manufacturer that is approx. 45,000 square feet and consists of a production area, wax melting area, investing area, grind shack, inspection / lab area, machine shop, storage areas, pre-finishing room and finishing room. Mike’s Heating & Air Conditioning completed the design-build and full mechanical installation of all HVAC including but not limited to rooftop package units, air handling ductless systems, make up air units, unit heaters, exhaust fans, GRD louvers and dampers.
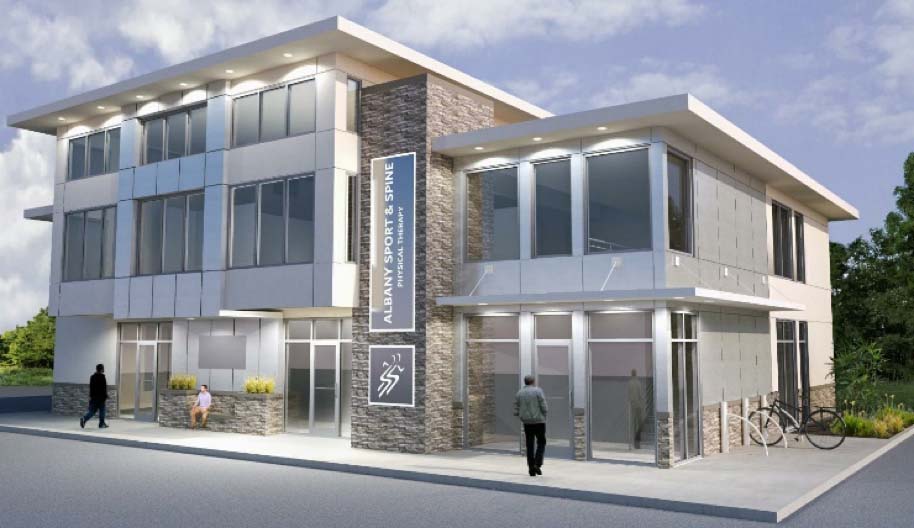
Albany Sport & Spine – Albany, OR
Albany Sport & Spine was a new construction that is approx. 7,000 square feet. Mike’s Heating & Air Conditioning completed the design-build and installed all HVAC including rooftop package units, thermostat controls, exhaust fans, grilles, registers & diffusers. Mike’s Heating & Air also installed ductwork throughout the location which included duct insulation, metal duct, and ventilation for the systems. The therapy center includes a full gym, patient center, large receptionist area & a golf fitness area.

AnyDoor Place, Navigation Center – McMinnville, OR
AnyDoor Place, Navigation Center was a remodel to two-existing homes in the McMinnville area. The new facility is approx. 7,340 square feet and contains a common room, offices and kitchen space. AnyDoor Place is a nonprofit organization that helps support individuals and families that are un-housed. Mike’s Heating & Air completed the full mechanical installation of HVAC equipment including but not limited to Energy Recovery Ventilators (ERV), Multizone Ductless Heat Pumps, Grilles, Registers, Diffusers, Venting, and Outside Air Louvers and Roof Hoods.
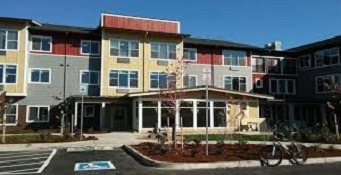
Waverly Assisted Living – Albany, OR
Waverly Assisted Living was a new construction design-build that’s approx. 73,000 square feet and is a 71 bed assisted living & 21-bed memory care community. This community also has a full kitchen and hair salon. Mike’s Heating & Air Conditioning completed the full mechanical design & installation of all HVAC including City Multi VRF units serving all common areas, PTAC units for all guest rooms, type 1 kitchen hood system, ventilation for the laundry department and ventilation for HRV units that serve common areas.

Sheet Metal Solutions – Tangent, OR
Sheet Metal Solutions was a new construction facility that is approx. 28,679 square feet. The new facility consists of office spaces, a break room, a lobby area and a large shop for fabrication. Sheet Metal Solutions is a metal fabricator specializing in custom industrial sheet metal fabrication. Mike’s Heating & Air completed the design-build and full mechanical installation of all HVAC including but not limited to Gas Furnace units, Air Conditioning units, Ducting, Gas Piping, Grilles, Registers, Diffusers, and Outside Air Louvers.

The Natty Dresser – Albany, OR
The Natty Dresser was a HVAC replacement for an existing building that is approx. 9,231 square feet. The Natty Dresser is a local clothing business located in historic downtown Albany and is specifically known for their men’s clothing, tuxedos, suits, and tailoring. Mike’s Heating & Air completed the replacement of the local businesses’ existing HVAC unit which included demolition of the existing indoor unit and installation of a new Rooftop Package unit.
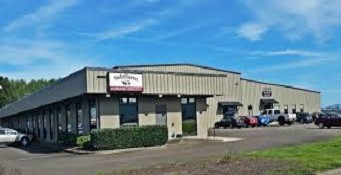
Safe Haven Humane Society – Tangent, OR
Safe Haven Humane Society was a new construction design-build that’s approx. 33,000 square feet that includes an area for small and large canines, a feline area, gift shop, several rooms for training canines & areas to visit the animals for potential adoption.

Milan Laser Hair Removal – Corvallis, OR
Milan Laser Hair Removal was a remodel to an existing building that is approx. 1,500 square feet which consists of a reception area, consultation room, laser room, and a supply room. Mike’s Heating & Air completed the full mechanical installation of all HVAC including but not limited to Ductless Heat Pump Units, Exhaust Fan Units, GRD’s, Supply Air Ducting, Return Air Ducting, Exhaust Air Ducting, MVD’s, and Dryer Venting.
